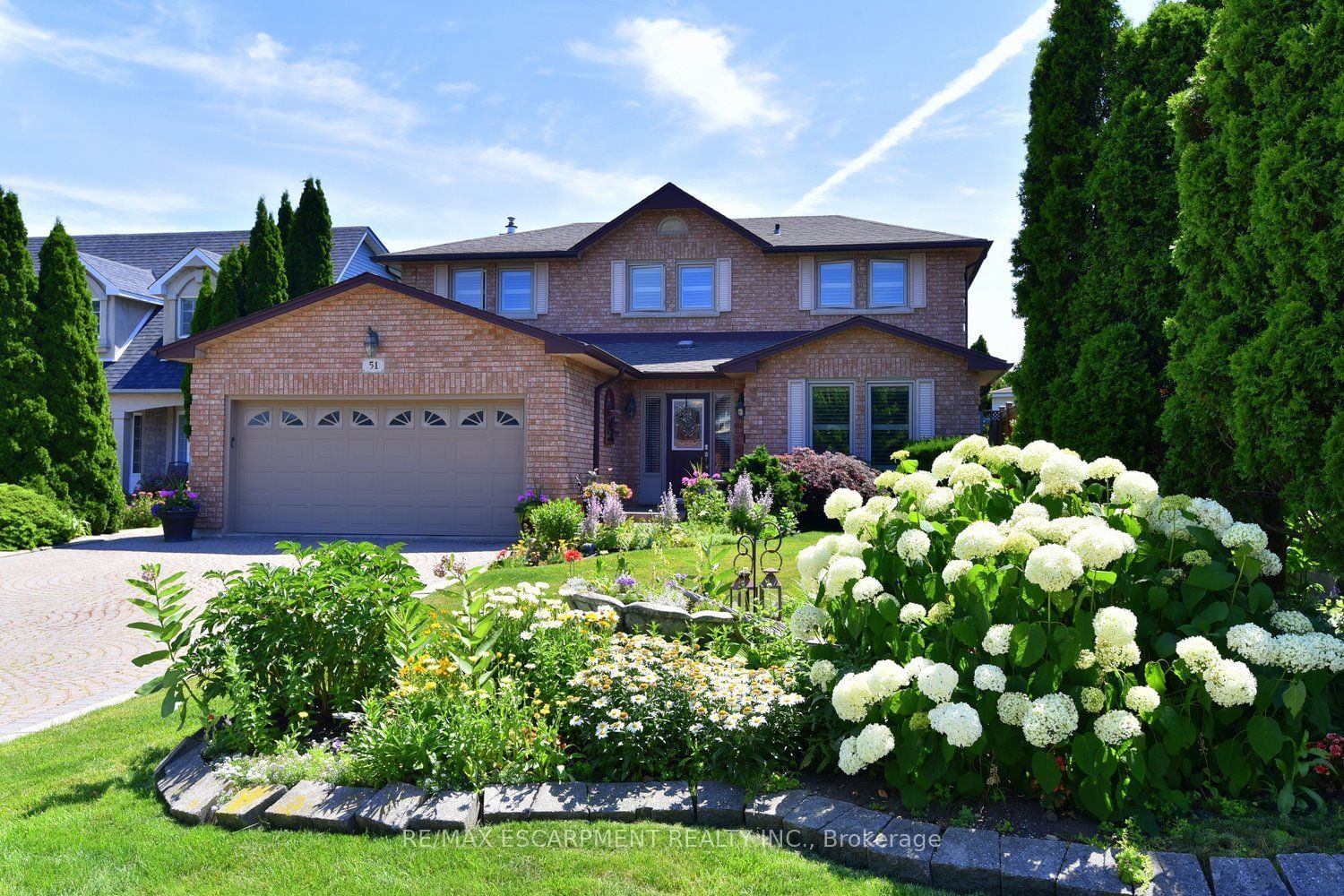$1,159,000
$*,***,***
4-Bed
3-Bath
2500-3000 Sq. ft
Listed on 7/3/24
Listed by RE/MAX ESCARPMENT REALTY INC.
Opportunity Knocks! Spacious Family Home In A Pocket Of Executive Detached Homes In East Hamilton Surrounded By Parks/Greenspaces And Escarpment Views! All Amenities Are Minutes Away (Eastgate Square, Queenston/Centennial Shopping, St. Joes Hospital). Quick Access to The Red Hill Parkway/QEW. Perfect For The Large Family, This Home Offers 4 Spacious Bedrooms (Primary With Ensuite And Walk-In Closet). Choose To Entertain Guests In The Formal Living/Dining Rooms Or The Large Eat-In Kitchen Which Opens To The Spacious Family Room. A Main Floor Den Is Perfect For Working At Home. The Finished Basement Is Great For Larger Gatherings, Complete With A Full Kitchen: Holiday Dinners At Your House! The Tastefully Landscaped Front Yard With Interlocking Drive And Walkways Provides Great Curb Appeal. The Private, Oversized Rear Yard Is Perfect for The Gardener. Grow Your Own Vegetables In The Raised Beds At The Back Of The Yard! Relax And Entertain In The Large Gazebo Or On The Concrete Patio. This One Owner Home Has Been Impeccably Maintained, Ready For You To Enjoy!
Upgrades: All Brick Exterior, Oak Stairs, Solid Oak Kitchen Cabinetry, Granite Counters in Kitchen & All Bathrooms, Hardwood Floors, Brick Shed. Many Big Ticket Items Have been Done: Roof Shingles, Windows, Garage Door, Furnace & AC
X9009162
Detached, 2-Storey
2500-3000
10+2
4
3
2
Attached
6
31-50
Central Air
Finished, Full
Y
Brick
Forced Air
Y
$7,333.00 (2024)
< .50 Acres
159.67x56.10 (Feet)
